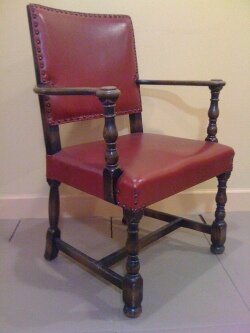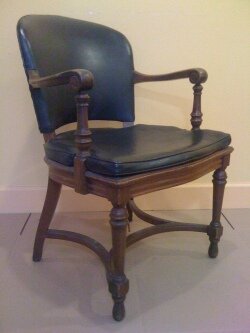Best-Laid Pipe Part III: The Kitchen Renovation
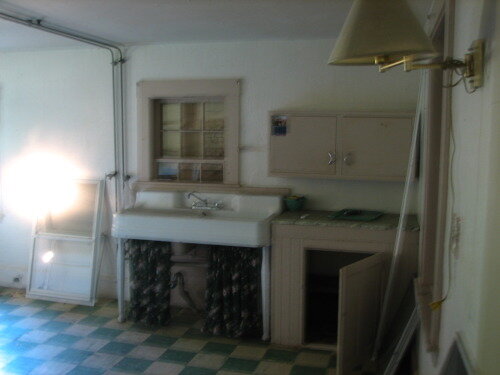
Kevin’s original plan for our kitchen centered on preserving this original porcelain farm sink (shot in the dark in March 2010, the first time we toured the interior) and protecting the structural integrity of the historic walls by building an island to house our appliances. What were we thinking?
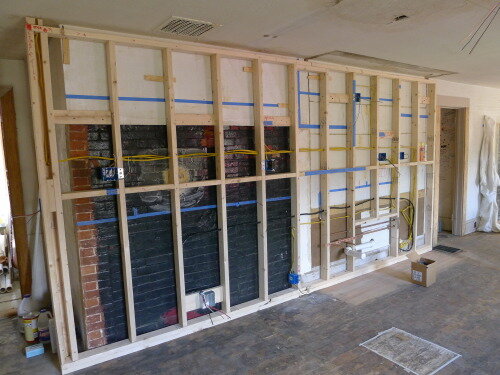
One talk with our master plumber, Greg Mahoney, made Kevin realize he needed to run the appliances galley-style along this wall, which used to be the rear facade of the ca. 1800 house, before the kitchen was tacked on in 1910. Without cutting into any original plaster, Kevin and Greg essentially turned this facade into a “wet wall”—like a thoroughfare for all of our plumbing, running from the basement to our second-floor master bath (Best-Laid Pipe Part II: Creative Chasing).
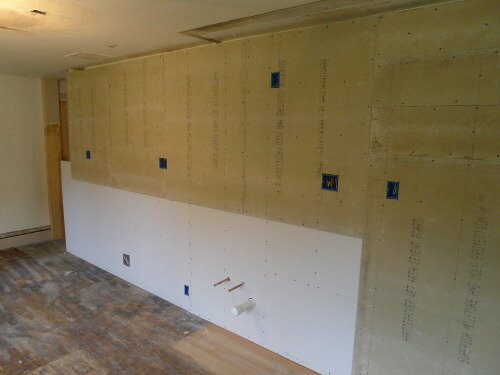
Along the wet wall, Kevin built this gigantic, 15 x 8-foot chase (framed out in the photo above this one and sealed in the shot above with tile backer board and sheetrock). It will contain the drains, vents, and wiring for our kitchen appliances (Electric Shock), while leaving the original plaster walls intact.
Here’s the galley with the framework for our counter, which will house (left to right) drawers, the oven, the dishwasher, a double porcelain sink, and a tall cabinet. The fridge slides into the space on the far right.
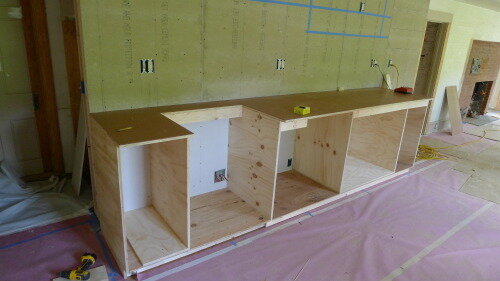
Unfortunately, the farm sink had to go. It used to drain into a dry well behind the house, in violation of modern codes. To replumb it, Kevin would have had to run pipes from the wet wall via the space beneath the floor, which is unprotected from the cold ground. The basement doesn’t extend to this newer part of the house, and there’s no crawl space, so it’s just hard earth below the floorboards, where the pipes surely would have frozen in winter.

We were sorry to lose the sink, but the park will reuse it, and we gain more light with it gone. It had been blocking half this window in what is already the darkest, north-facing corner of the house. The window was intact behind the sink, but the woodwork was missing, so Kevin reconstructed the sill and frame below that line of demarcation above the bottom panes.
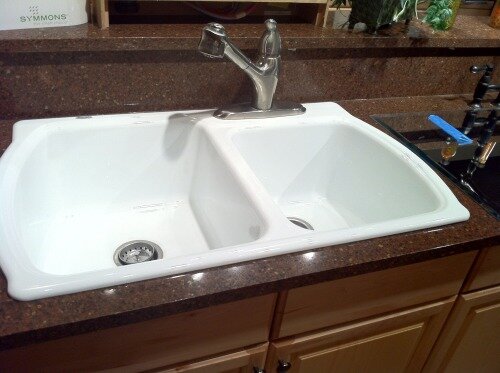
This new porcelain sink will sit between the fridge and dishwasher along the galley. It was the floor model at F.W. Webb in Gloucester (where we shot this photo), so we got it at a discount.
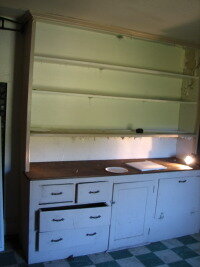
Kevin also had to remove this old cupboard to create the wet wall—another tough call, ceding to our desire to protect the structure behind it. Truth be told, it was clunky, the counter was too shallow to be useful, given how much space the cupboard took up, and the drawers wouldn’t close. With it gone, we discovered these pine floorboards underneath and salvaged them throughout the room (Golden Seal, The Joy of Sanding,The Smoking Gun). Our appliances will cover the ugly, unfinished portion along the galley.
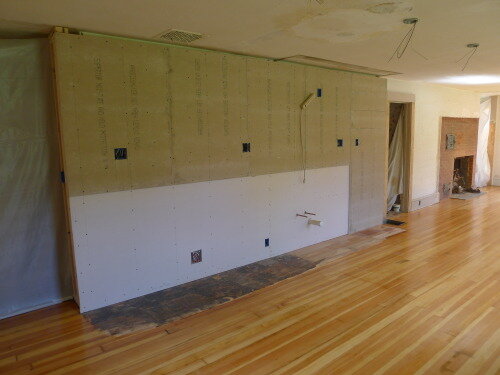
Kevin will still build an island near the galley, but it will house cabinets and drawers on the side where the appliances are and a seated serving station on the other, where I hope to chop vegetables, play sous chef, and finally pick up on some of his cooking skills after benefiting from them for a decade.
Near the hearth, at the other end of the room, we’ll run a long farm table and as many coordinating antique leather arm chairs as I can find. If anyone knows of a lot of eight to twelve along the lines of either of these—maybe from an old restaurant, office building, or courthouse—please shoot me an email.
